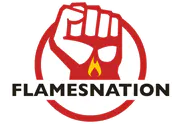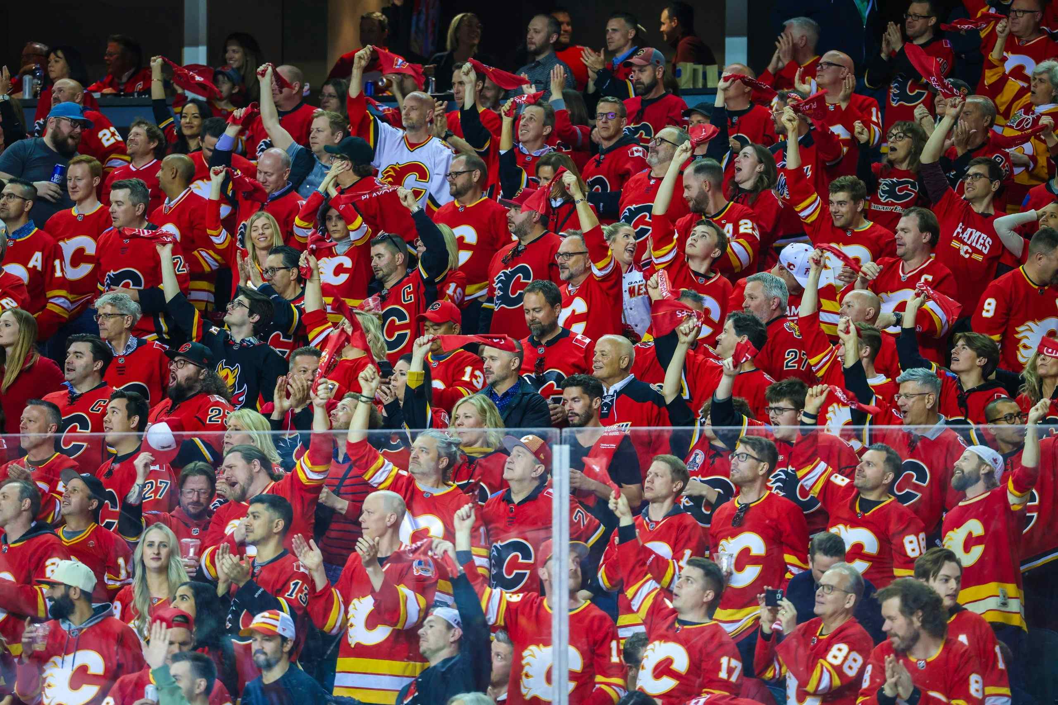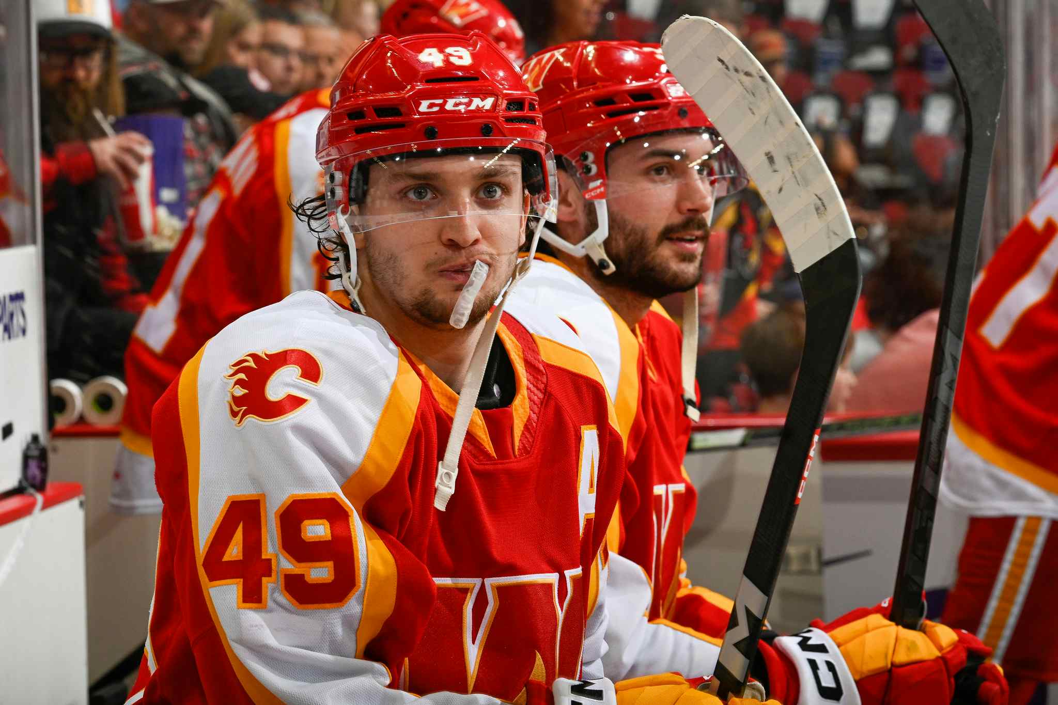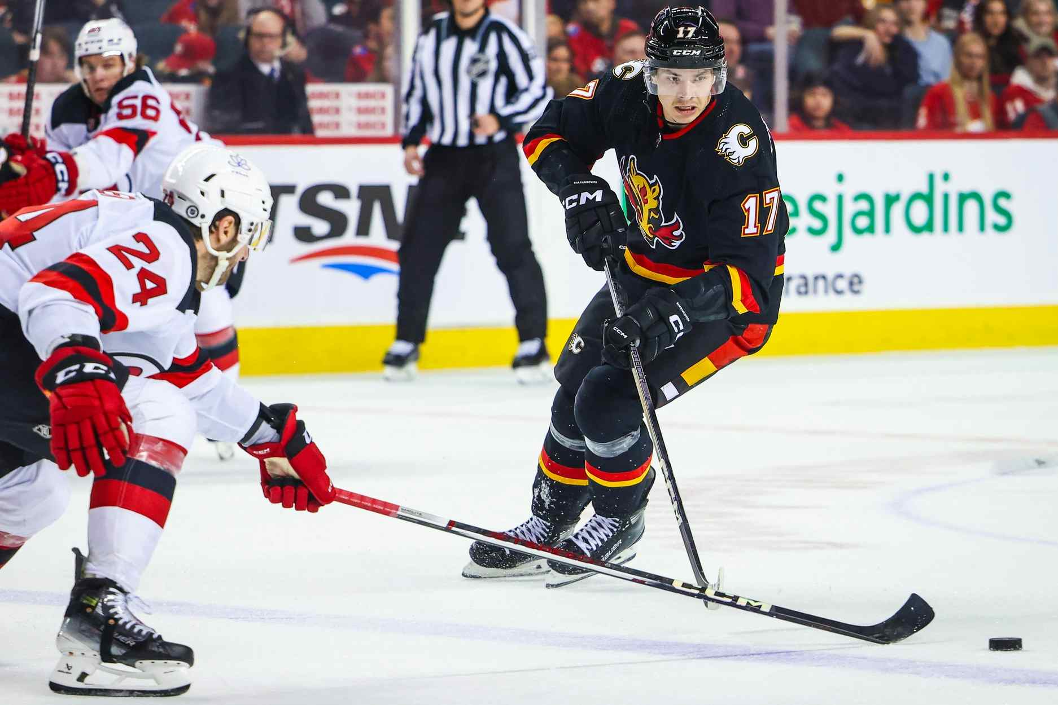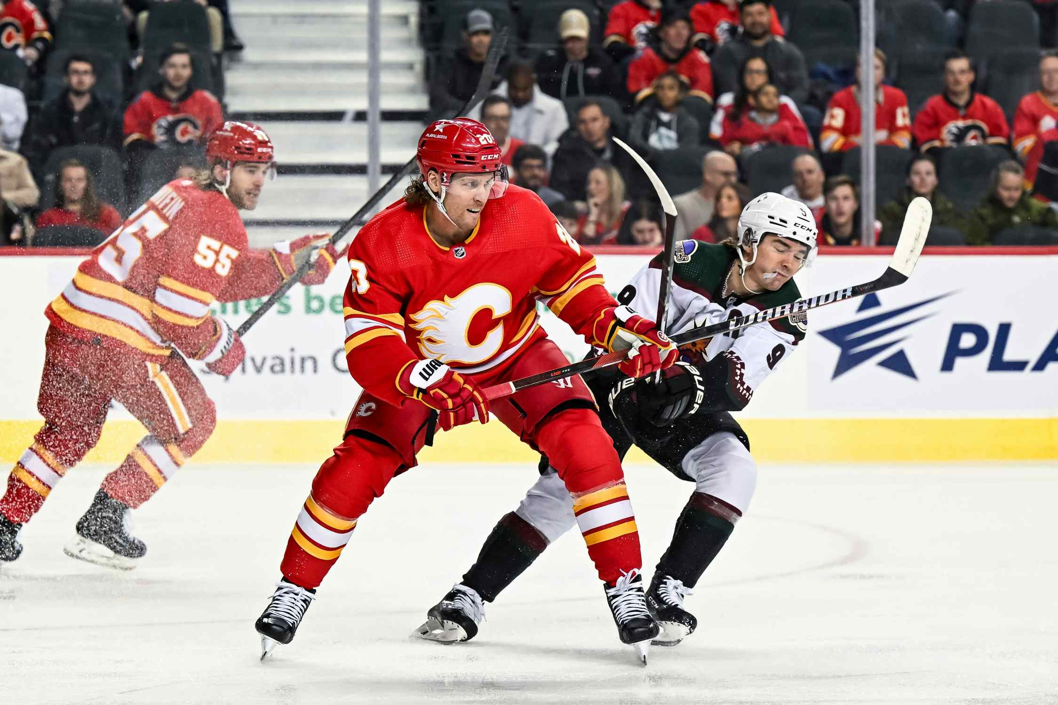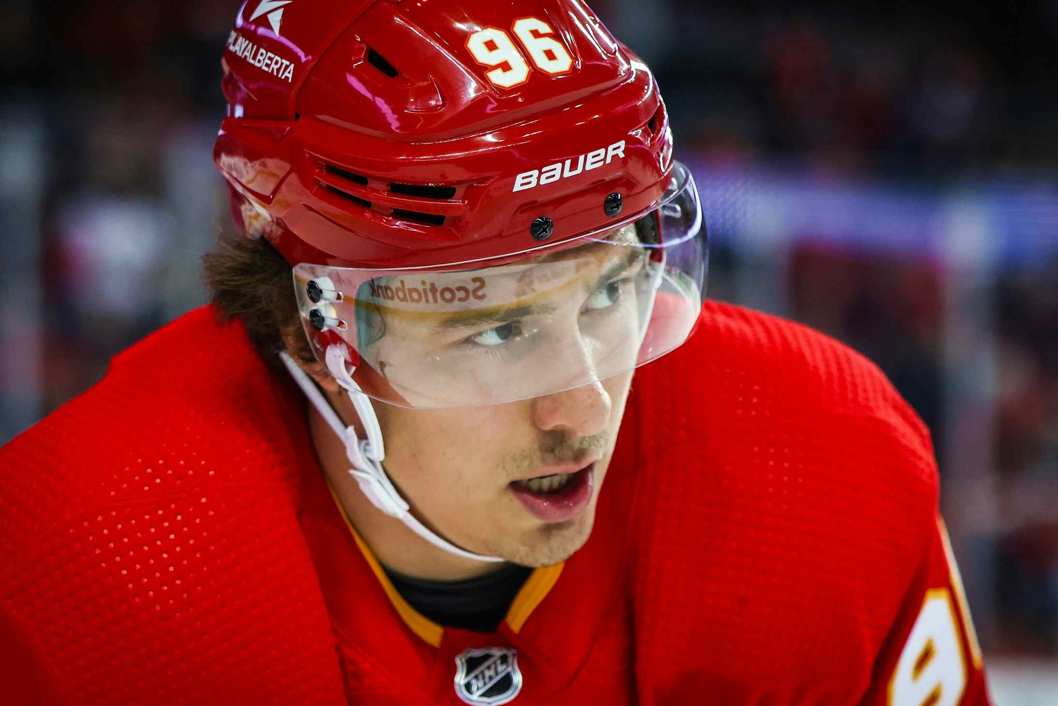Know Your Arena Designers: Populous
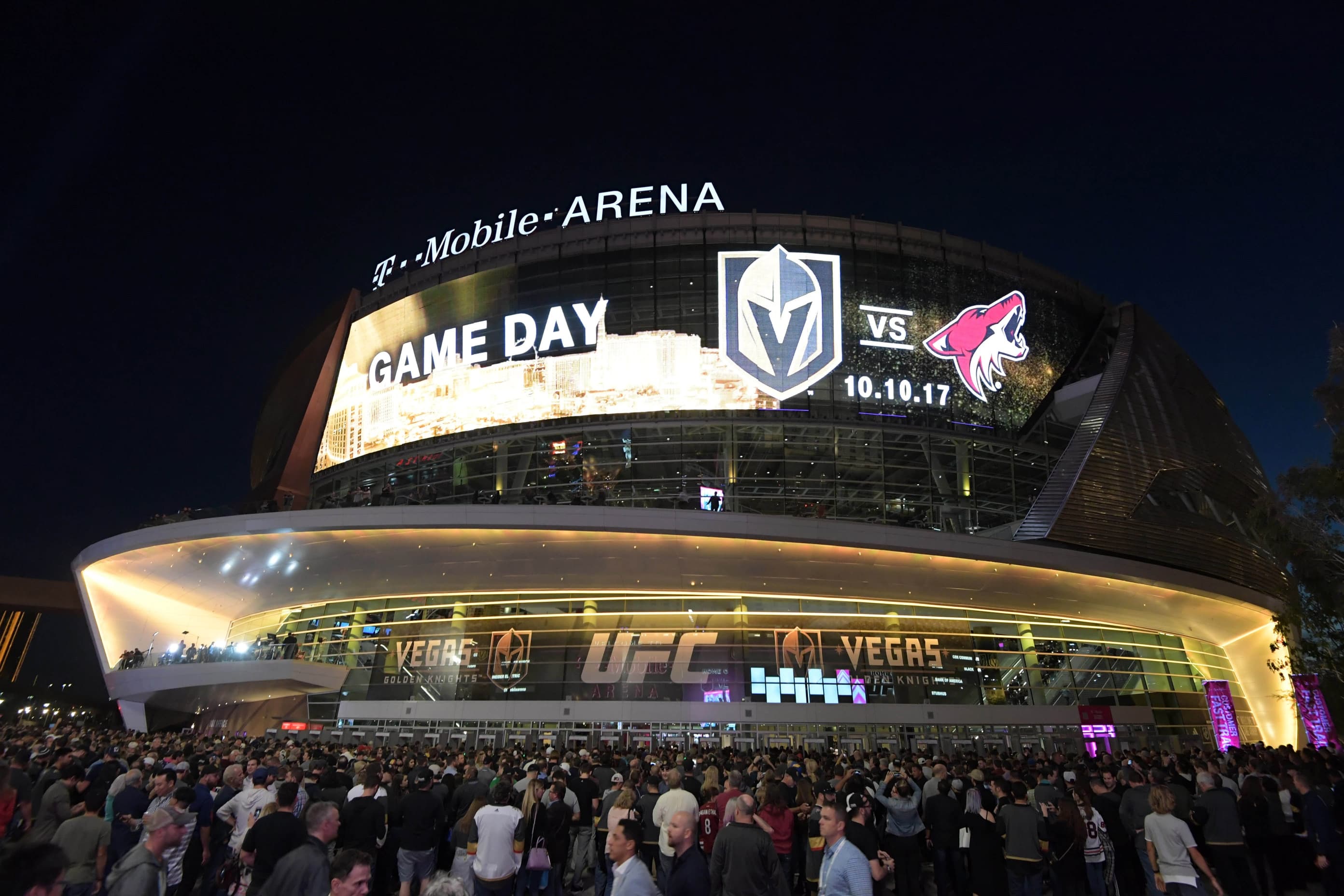
By Ryan Pike
4 years agoFriends, the best part of the arena negotiations being completed is now we can actually dig into the more interesting pieces of the process. Who is going to build the new arena? What’s it going to look like? What food options are going to be available? Will there be enough washrooms?
Since the agreements are being hammered out now, we can speculate about potential designers and architects for the new barn. Today, we’ll start with one of the most prominent sports facilities designers in the world: Populous.
A brief history
Originally a division of HOK (Hellmuth, Obata + Kassabaum) devoted to sports venues, the Kansas City-based Populous was spun out into its own shop in 2009. Since then, they’ve become one of the powerhouse firms when it comes to arena and stadium design.
Major sports projects since 2005
- NHL: Prudential Center (Newark), PPG Paints Arena (Pittsburgh), T-Mobile Arena (Las Vegas)
- NBA: Amway Center (Orlando), Fiserv Forum (Milwaukee, co-designed with HNTB)
- MLB: Busch Stadium (St. Louis), Nationals Park (Washington), Yankee Stadium (the Bronx), Citi Field (Queens), Target Field (Minnesota), Marlins Park (Miami), SunTrust Park (Atlanta)
- NFL: State Farm Stadium (Glendale)
General trends
Populous’ stadiums have a retro feel to them, while their arenas have leaned heavily upon large lower bowls with smaller upper bowls, stacked with suites.
Here’s T-Mobile’s seating chart, for reference:

T-Mobile Arena is, to be blunt, gorgeous. The interesting thing is they’ve split up concourses – there’s a VIP concourse on the event level, a larger main concourse at the top of the lower bowl, and then a horseshoe-shaped upper concourse. The majority of the amenities are on the main level, but it’s entirely possible to sit in the cheap seats and not need to trek down to the main level during a game.
Failed to load video.
Toshiba Square outside of T-Mobile is exactly the type of public space that the Calgary Municipal Land Corporation is hoping to develop. It’s large, it’s open, and there’s a nice mixture of bars, restaurants and public art stretching east from the arena to Las Vegas Boulevard through an area known as “The Park.” MGM took the lead on that design, but it doesn’t seem far-fetched that CMLC could spearhead something similar in Calgary.
Populous has been busy over the last decade for a reason: they’re pretty good at building arenas. Their stadiums are gorgeous and palatial – if a bit generic at times – but their arenas have struck a nice balance between modern design and the limitations that arenas generally provide. They’ve been pretty good at getting away from the “fortress” architecture that we usually see from sporting facilities. Given the stated goals of Calgary’s arena project, they could be a good fit.
Recent articles from Ryan Pike
