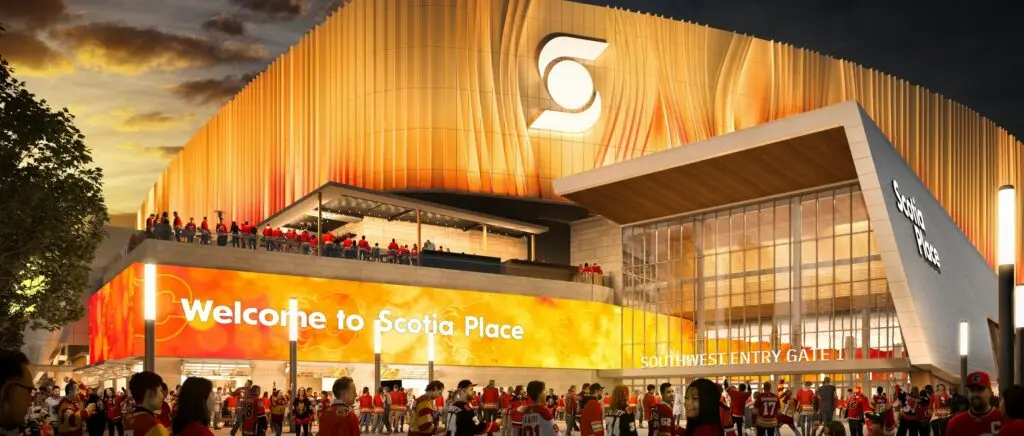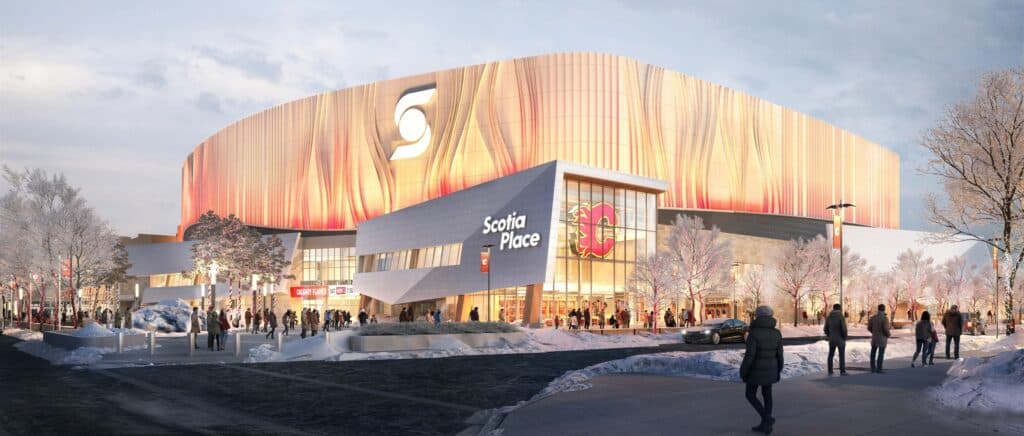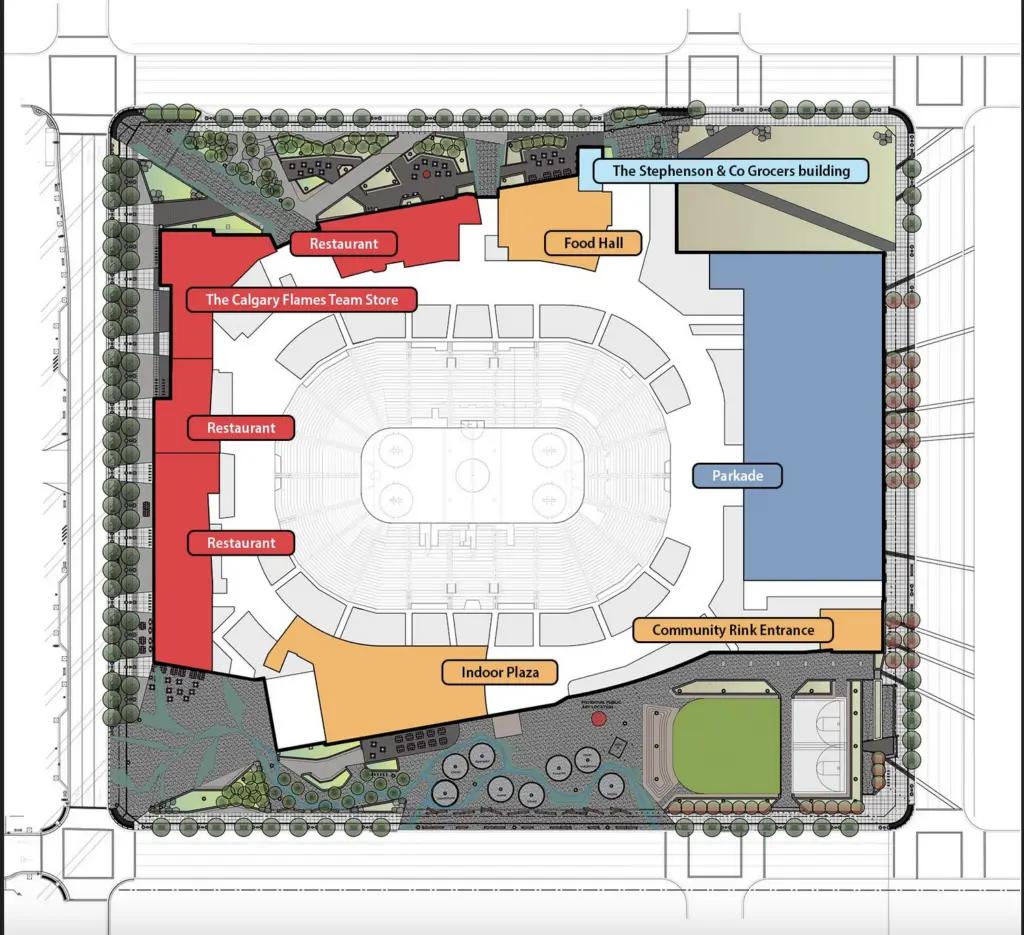Nation Sites
The Nation Network
FlamesNation has no direct affiliation to the Calgary Flames, Calgary Sports and Entertainment, NHL, or NHLPA
New Calgary Flames arena designs revealed by city, Scotia Place to open in 2027

Photo credit: courtesy City of Calgary
Approximately 15 months after a deal was announced, designs for the new Calgary Flames arena were revealed by the City of Calgary on Monday at a press conference and groundbreaking event.
Representatives from the City of Calgary, Province of Alberta, Calgary Sports and Entertainment Corporation, the design team and local indigenous groups were in attendance, with the remarks culminating with new CSEC president and CEO Robert Hayes announcing the name of the new building as Scotia Place and HOK design lead Bill Johnson unveiling detailed exterior renderings of the facility.
Designed by HOK and Dialog, the facility will replace the existing Scotiabank Saddledome when it opens in advance of the 2027-28 season. (The City currently lists handover as “Fall 2027,” so it sounds like 2027’s pre-season games will be the stress test for the building.) It’ll sit on 10 acres of land just north of the Saddledome, bounded by Stampede Trail on the west, 14th Avenue on the south, 5A Street on the east and 12th Avenue on the north.

Scotia Place, Southwest Entrance
There are two primary entrance plazas, on the northwest and southwest entrances. The northwest entrance is the side fans will approach from the Green Line LRT station, while the southwest entrance would be the approach facing the BMO Centre and the Red Line LRT.
We’re in the process of digging into the detailed plans, but here are our takeaways from what we saw and heard:
- The design team worked in consultation with an indigenous advisory group, and tried to work in tie-ins to nature into the design – the main elements were fire, ice, earth and air. Fire and ice were the most prominent in the design presentation.
- CSEC wanted an intimate space, so the seating concept is a bit steeper and stacked on top of each other than, say, Rogers Place, which HOK also designed.
- There’s a lot of exterior glass on the outside, primarily on the north, west and south sides. The east side, which is primarily the parking access point, will have murals designed by indigenous artists as a way to integrate that side into the area.
- On the north side, the historic Stephenson & Co. Grocers building will be integrated into the exterior facade.
- The practice rink is actually below ground, on the event level, and on the street level on top of the practice rink footprint will be some small playing fields.

Scotia Place, Northwest Entrance
Bob Hunter, who’s working with the City as the project lead, indicated that the “big dig” on the site will begin in early September, with the time from now and then used to prep the site for the beginning of construction.
Overall, the building’s design feels very similar to the 2021 version, except it seems like they did a really good job of addressing a lot of concerns that the community had and utilized the extra space from the expanded lot to make everything feel less compressed. Design elements feel like they have more room to breathe, and the building doesn’t feel like it’s spilling over onto the sidewalk or roadways, and it doesn’t feel like it dominates the area it’s in as the prior one did.

Scotia Plaza site plan
We’ll have a deeper dive into the design later this week! What do you think of what you saw? Let us know in the comments!
ARTICLE PRESENTED BY PRO SKATE SERVICE CALGARY

As a 3rd generation, family-owned business since 1972, Pro Skate Service Calgary has an extensive history of expert advice and service that shapes our core values today. We prioritize understanding our customers’ wants, needs, and experiences to tailor solutions that enhance their hockey or figure skating journey. Fortunate to collaborate with outstanding local partners, we serve as a hub of hockey knowledge, offering more than just products, but also valuable learning and development opportunities for players and parents. With goalie, figure skating, and hockey services all under one roof, we deliver the best experience for customers, regardless of sport, position, or skill level. Check us out https://www.psscalgary.com
Breaking News
- Meet the Buyers: The Montréal Canadiens are second in the Atlantic Division with a strong prospect pool
- Recap: Wranglers come from behind multiple times in overtime win in Bakersfield
- Olympic Bronze Medal Preview: Slovakia and Finland set for first round rematch
- Flashback Friday: Looking at the former Flames at the 2018 and 2022 Olympics
- Olympic Men’s Hockey Semifinal Recap: Canada vs United States gold medal match set after Canadian comeback
