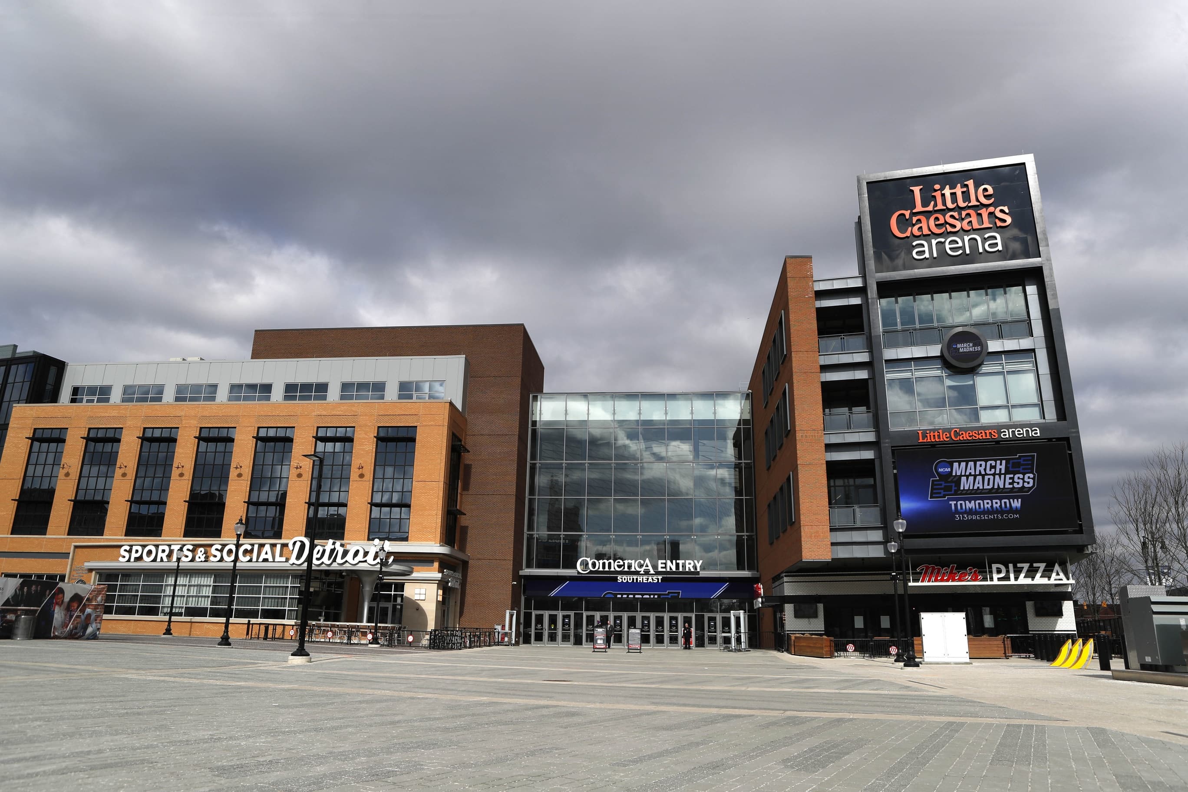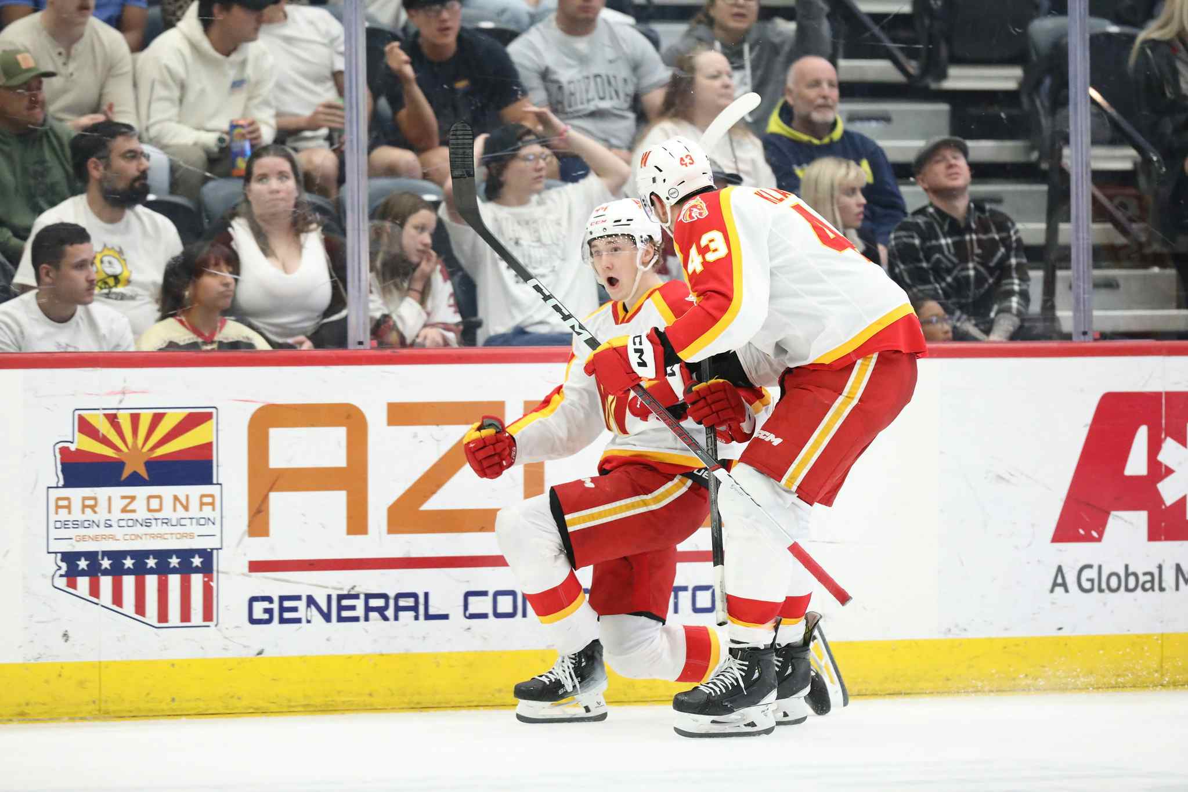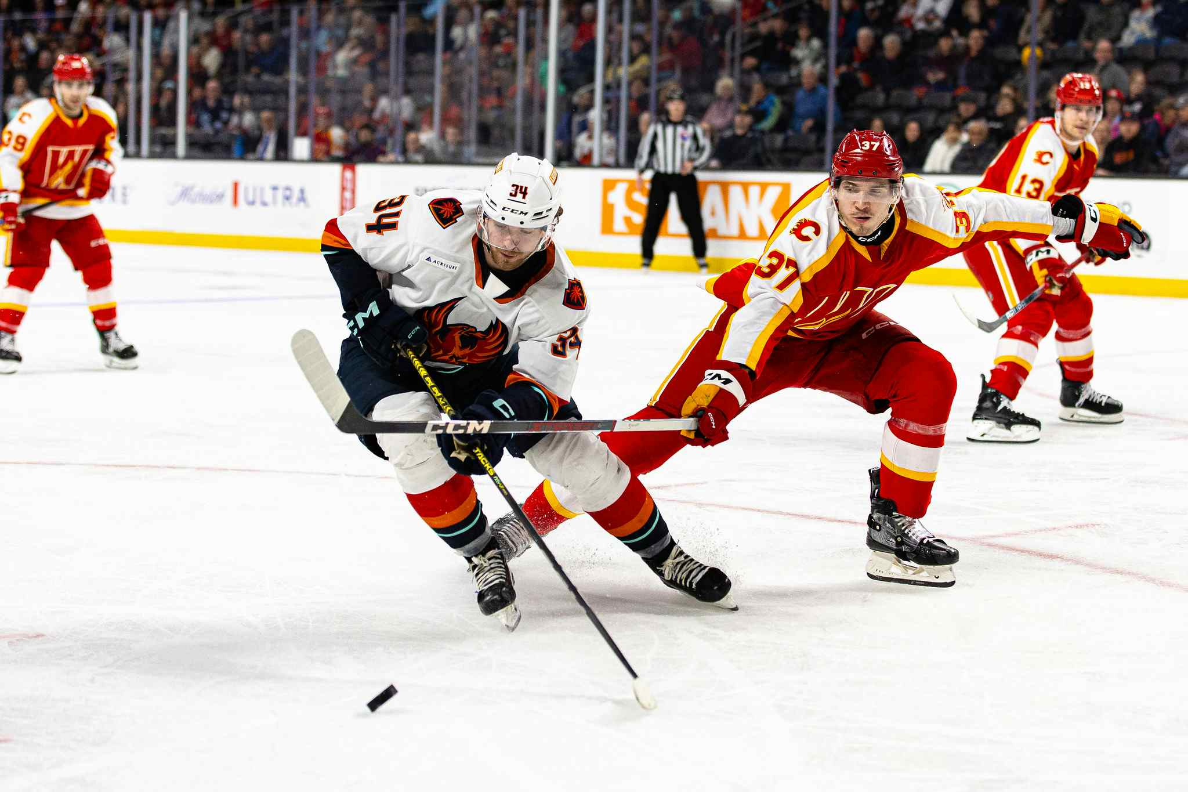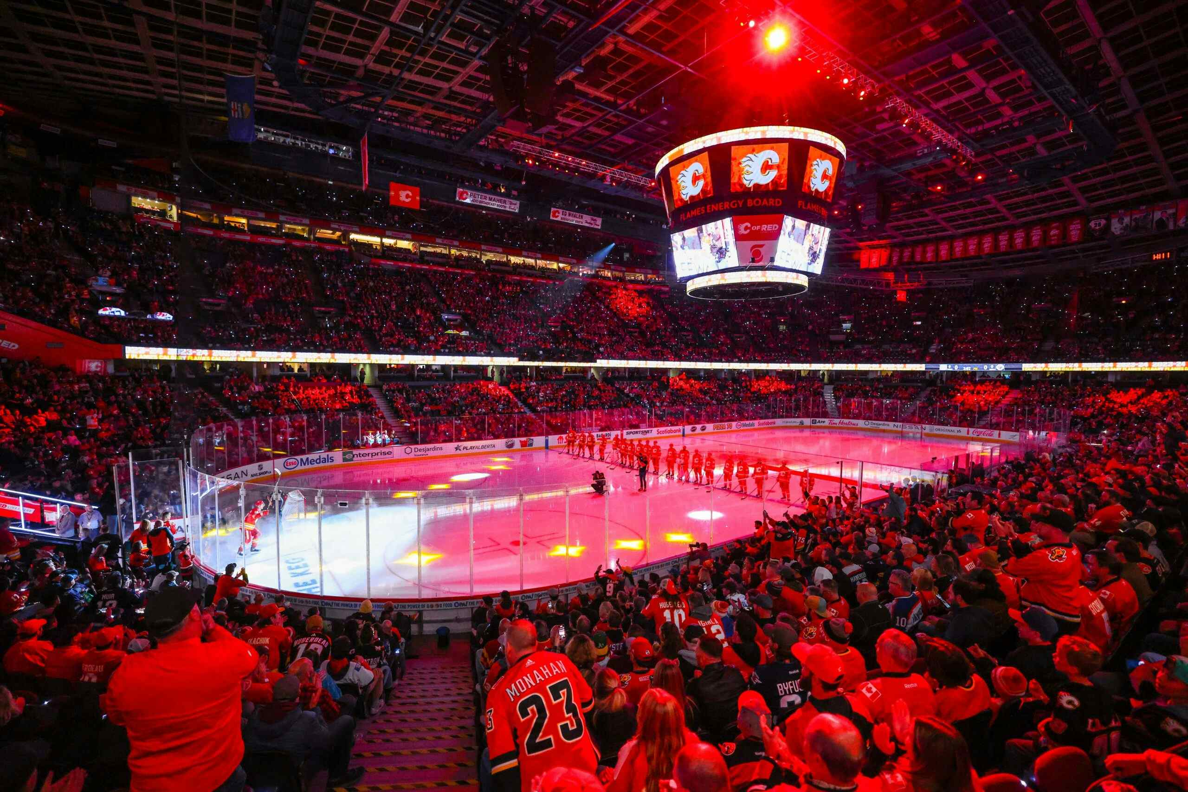Getting to know HOK: what we can expect in the new arena

By Ryan Pike
3 years agoLast week it was finally announced that HOK will team up with DIALOG to design the new Calgary arena, which will open in summer 2024 and be the new home of the Calgary Flames. Now that we know that HOK will be doing the design work, let’s dig into who they are and what we can expect to see in the new arena.
Some brief background
So, HOK is short for Hellmuth, Obata and Kassabaum, the three primary partners that came together to form their own shop in St. Louis in 1955. They started sports facility work in 1983, and in 2009 they allowed their sports group to spin off into its own firm, Populous.
The group that does HOK’s sports work now used to be a firm called 360 Architecture, formed in 2004 and based in Kansas City. 360’s sports work dates back to work done by its predecessor, Heinlein Schrock Stearns (which dates back to 1995). 360 Architecture was acquired by HOK in 2015, effectively replacing Populous’ departing expertise.
Nowadays, HOK and Populous are the major players in sports facility design – Populous is designing the BMO Centre expansion across the street from the new arena.
A look at their sports resume
The HOK team has done a lot of stadiums and arenas. They designed MetLife Stadium in New Jersey and Mercedes-Benz Stadium in Atlanta, among others. We’ll be focusing mostly on the major arenas, but they’ve worked on several smaller college arenas, too: Mizzou Arena (University of Missouri), University of Dayton Arena, Kohl Center (University of Wisconsin-Madison), and Steve Kady Arena (Miami University).
The major barns they’ve done are:
- American Airlines Arena in Miami
- Nationwide Arena in Columbus
- Stockton Arena in Stockton
- Spirit Center in Kansas City
- Rogers Place in Edmonton
- Little Caesars Arena in Detroit
Here’s a quirk glance at their work thus far:
Failed to load video.
Failed to load video.
Failed to load video.
Failed to load video.
Failed to load video.
So what can we expect?
Renderings and plans for the new arena won’t be out until the fall most likely. But based on HOK’s history, we can make a few educated guesses.
First of all, steep seating. Pretty much all of these arenas has stacked seating to minimize the building footprint, though Rogers Place is somewhat of an exception as it’s a bit more spaced out. The result is a pretty intimate, loud building with everyone closer to the action. Little Caesars is a good example of this. Stacked seating also makes it possible to have less bare-bones concessions and amenities in the upper levels of the building. (Little Caesars also has gondola seating, which mimics the Saddledome’s hanging press box and adds fan seating on an upper level.)
The Saddledome is a great example of 1980s brutalist architecture. From the outside, it’s a steel fortress and there’s no natural light and virtually no integration with the outside spaces. HOK’s big buildings have a lot of exterior windows and try to use them to integrate with the outside. (This only happens on one side of Rogers Place, though.)
The HOK buildings, in part because of their small footprint, facilitate the construction of large public plazas outside their entrances. This is big, as several members of city council wanted to make sure public spaces and programming for those spaces were a big part of the design process. So if you wanted spaces for public art, outdoor shows, or even just a big statue of Jarome Iginla, HOK’s designs usually have an allowance for such things.
Finally, the smaller footprint also makes the possibility of an on-site practice rink fairly realistic. Columbus has one, and it was something the Flames hoped to have here.
We’ll have better idea of precisely what will be in the new Flames building in the fall.
Recent articles from Ryan Pike





