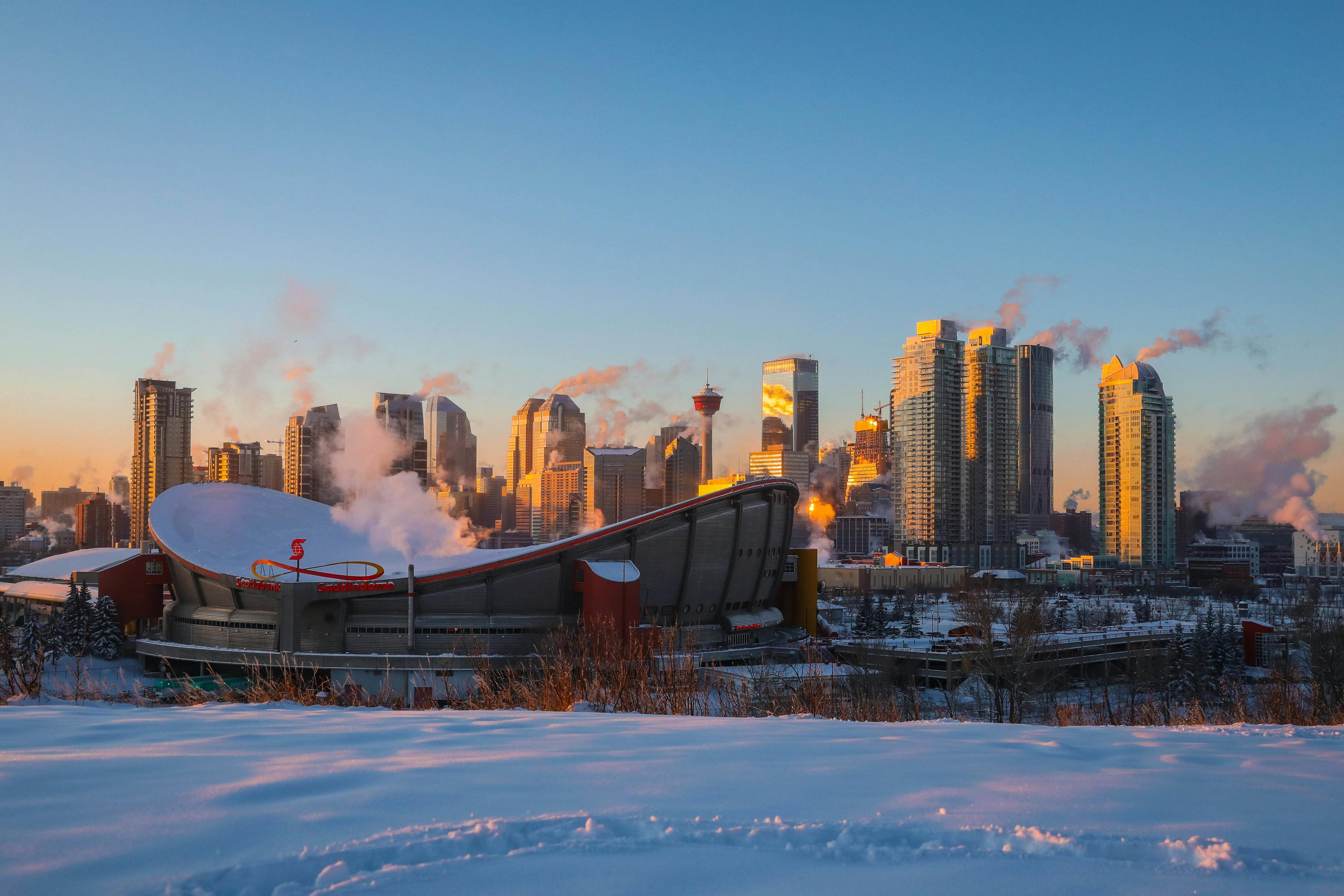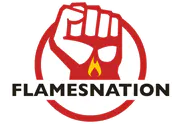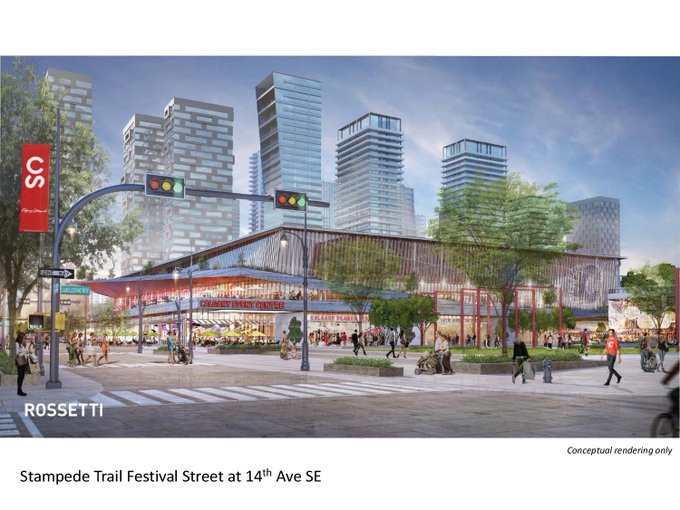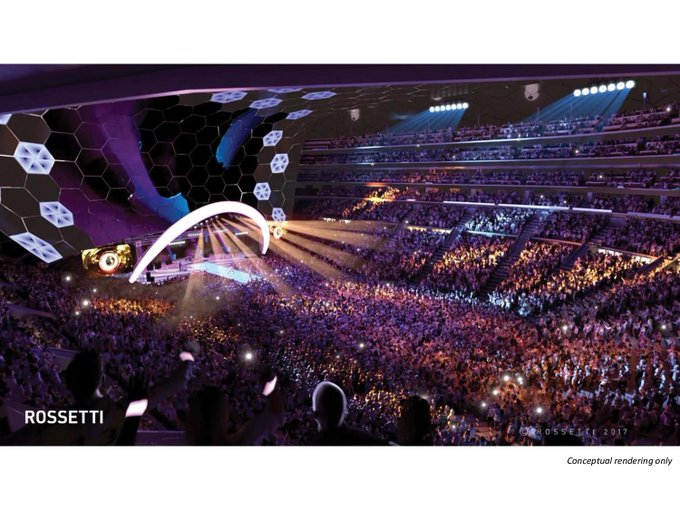From today's #ECAC meeting - a concept of what a new #EventCentre for Calgary could look like. Thank you to @CalgaryMLC for providing the visionary work for this much needed cultural and entertainment district. #yyc #yyccc #Calgary
Nation Sites
The Nation Network
FlamesNation has no direct affiliation to the Calgary Flames, Calgary Sports and Entertainment, NHL, or NHLPA
City committee shows off arena renderings

Photo credit: Sergei Belski-USA TODAY Sports
Calgary City Council’s Event Centre Assessment Committee has been meeting since June. Their mandate is to structure the ongoing discussions between the City and the Calgary Flames related to a potential new home for the hockey club. In Friday’s meeting, the committee presented some renderings of what the new building might look like.
The renderings – provided to the committee courtesy the Flames organization per CBC’s Scott Dippel – are from the architectural firm ROSSETTI. The firm worked on the CalgaryNEXT proposal, as well as has contributed work to Rogers Place, the Canadian Tire Centre, Little Caesars Arena, and the renovations to TD Garden.
Based on the renderings, we can surmise two things:
- The location of the building is still (tentatively) intended to be the two blocks north of the Scotiabank Saddledome – between 12th and 14th Avenues and Olympic Way and 5th Street SE.
- Given the space constraints of that location, the design is utilizing ROSSETTI’s “inverted bowl” concept where the upper decks are stacked inward towards the ice rather than spreading outward as they do in the Saddledome.
There’s obviously no arena deal in place yet, but seeing what the building could look like is likely to get fans’ imaginations running a little bit about what could be.
Breaking News
- Looking at some unique Flames holiday history
- Flames weekly notebook: Rasmus Andersson has been excellent
- Flames Prospect Roundup: How the standings shape up entering the holiday break
- NHL Notebook: Sidney Crosby takes sole possession of most points in Penguins’ franchise history
- FlamesNation Mailbag: Waiting for Santa with reader questions



